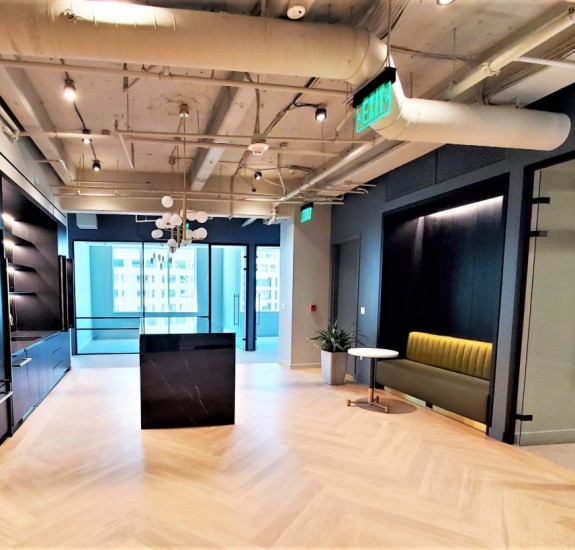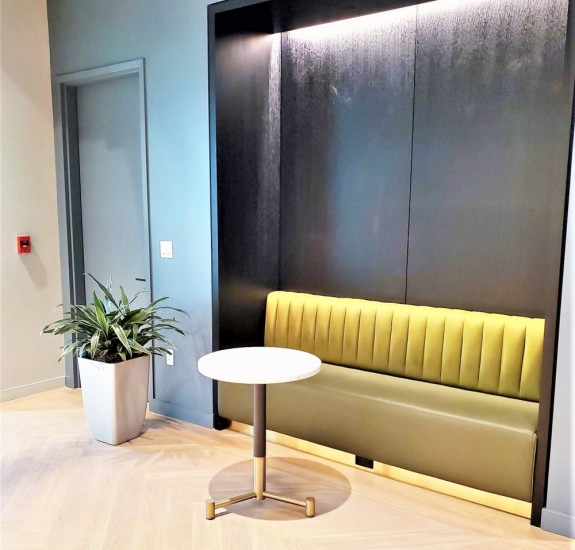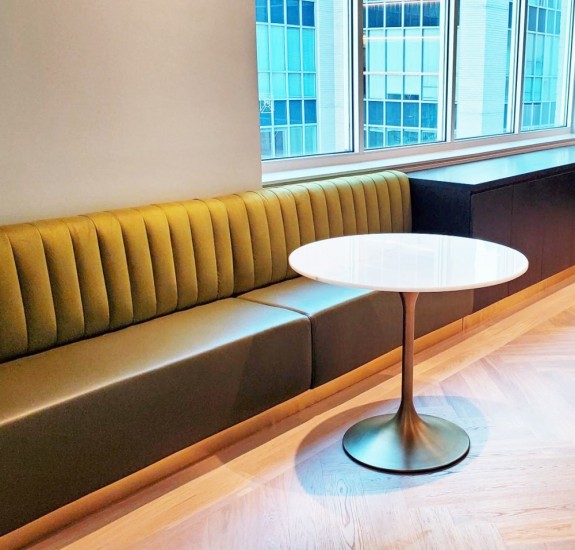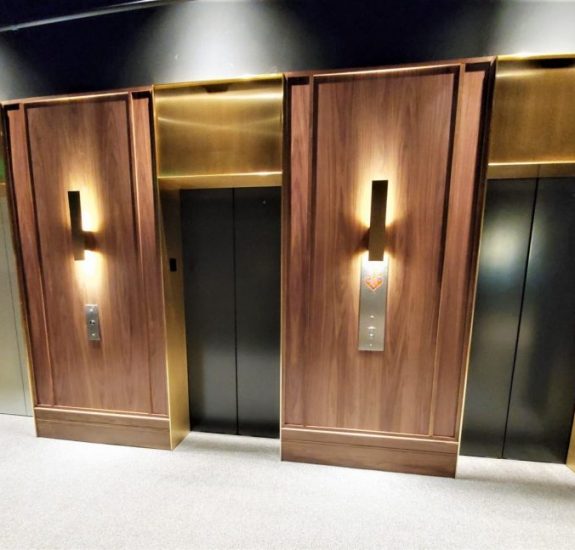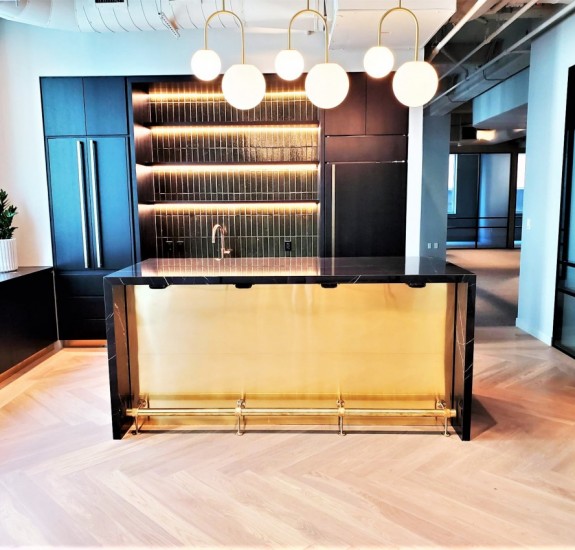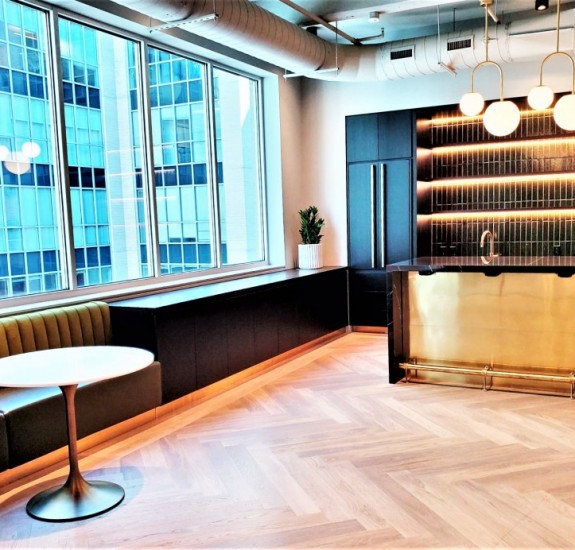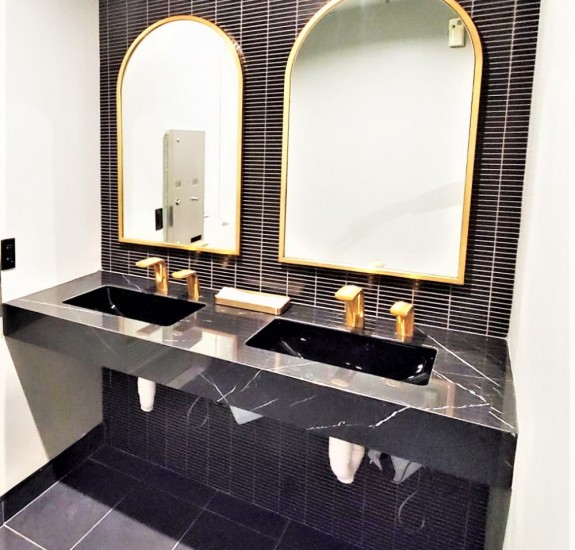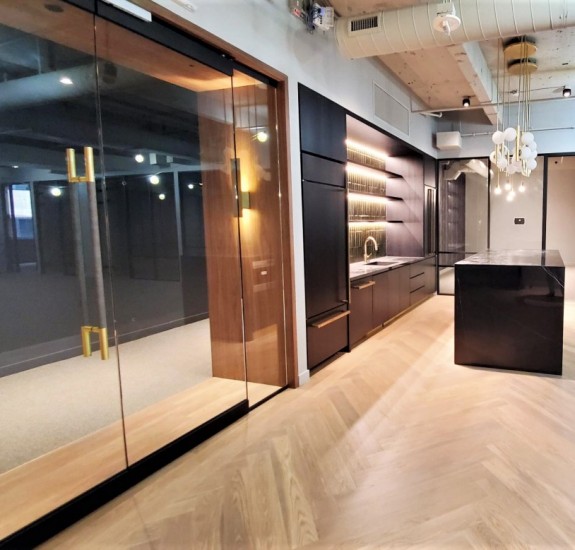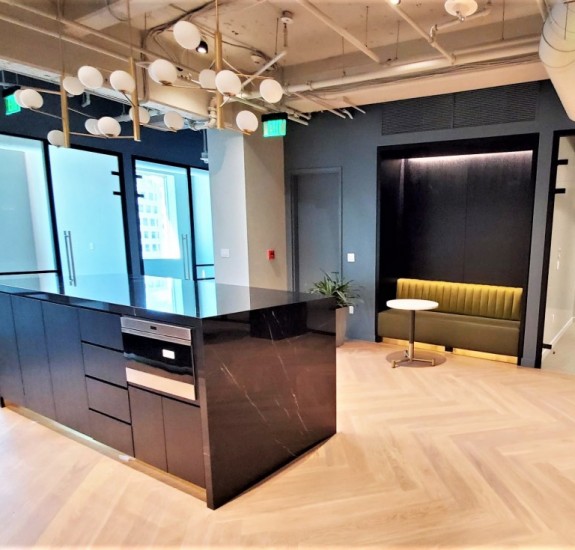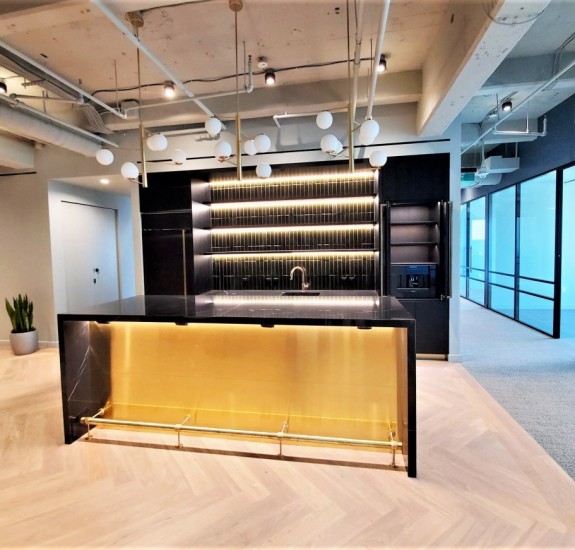Washington, DC
General Contractor: DFS Construction Corporation
Architect: Studios Architecture
The Herald is one of Washington, D.C.’s premier office buildings. Situated near the national monuments, restaurants, and upscale shopping, this iconic building, recently acquired by Marx Realty, has undergone $41 million in renovations.
This three-suite office project consisted of enhanced cabinets for each office. The suites were designed by Studio Architects and showcase the signature style of the boardroom located on the first floor. The suites bar area consists of back-lit floating shelves, and polished porcelain counters on both the islands and pantry areas. The islands in each suite have cascading waterfall porcelain. The front sides of the islands, feature beautiful metal fabrication of brushed brass panels and matching foot rails. In addition, Suite A has a small, upholstered banquette across from the island and, Suite C features a large banquette and additional storage along the pantry windows.
Continuing in this signature style, elegant, brushed brass panels and walnut veneer panels adorn the elevator lobby on the seventh floor and – Dark Marquina – Spanish marble counters, the same as the boardroom conference table, were installed in the restrooms on the suite floor.


