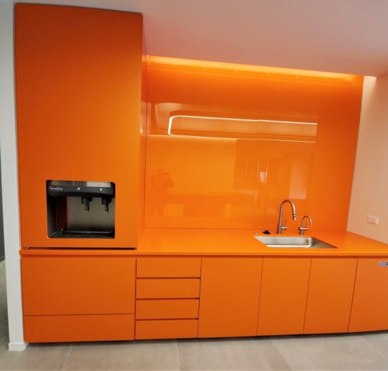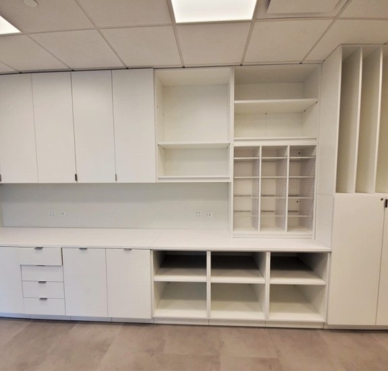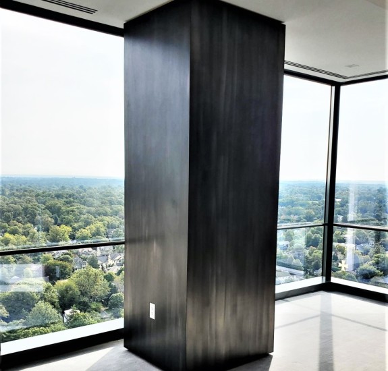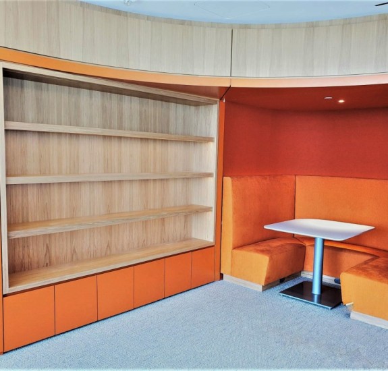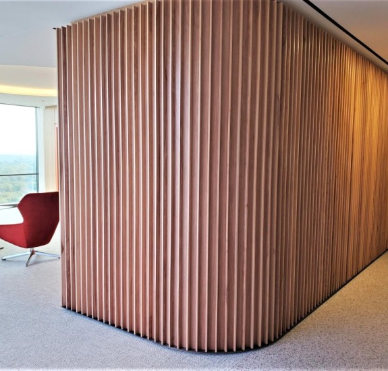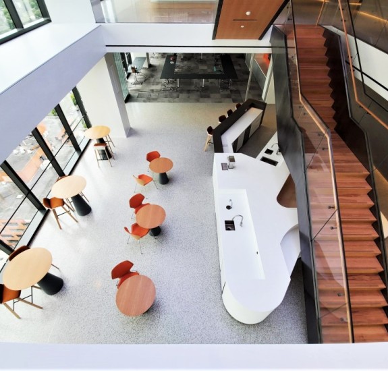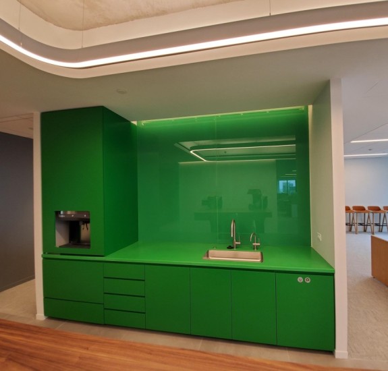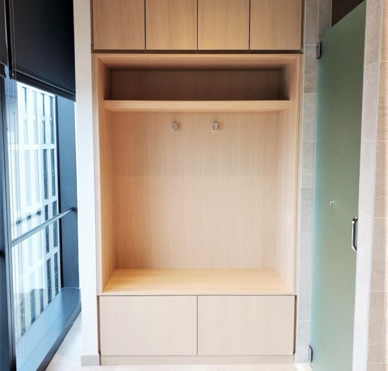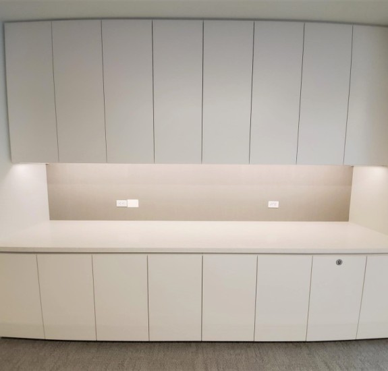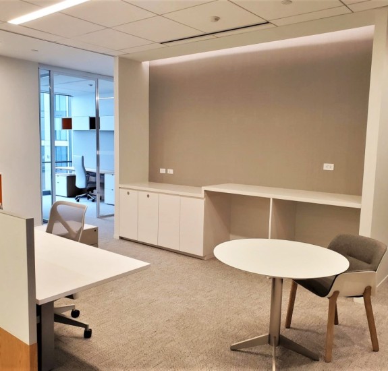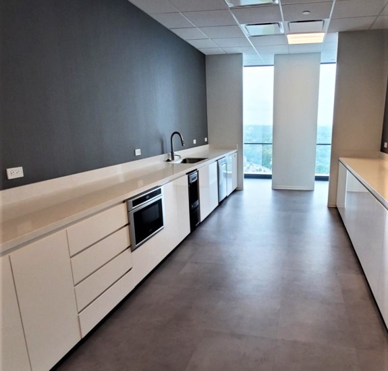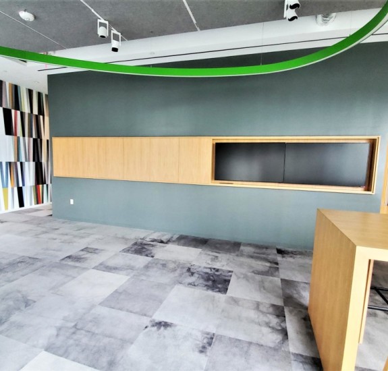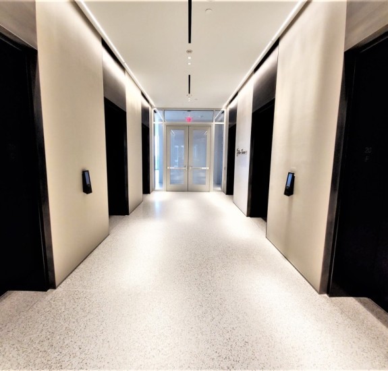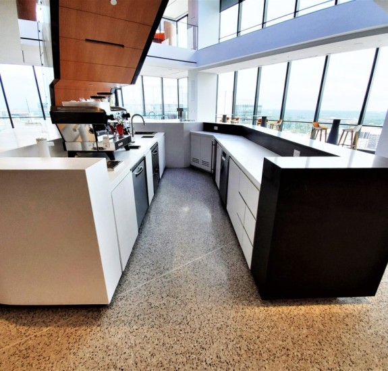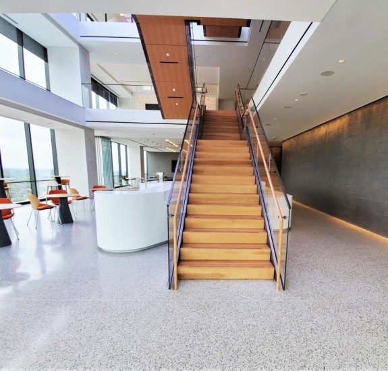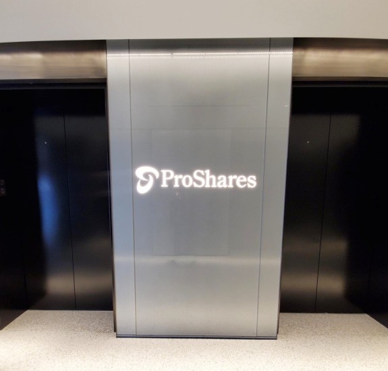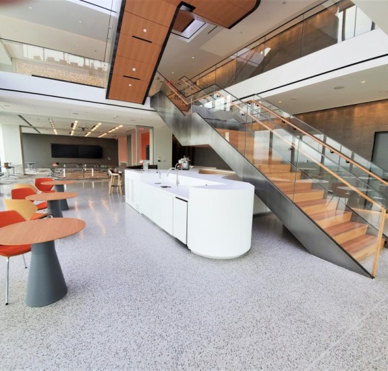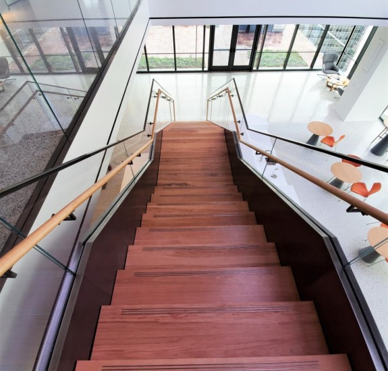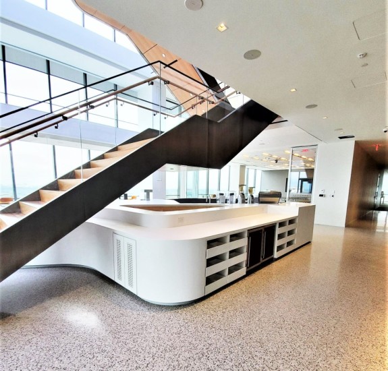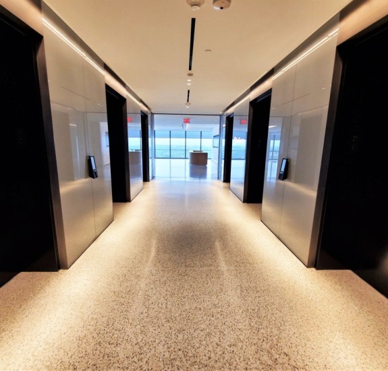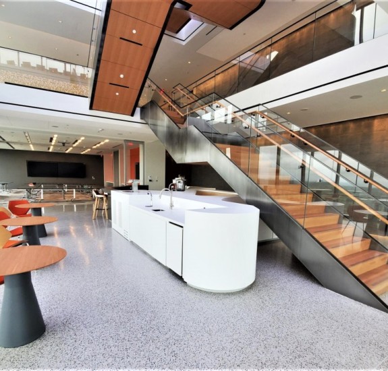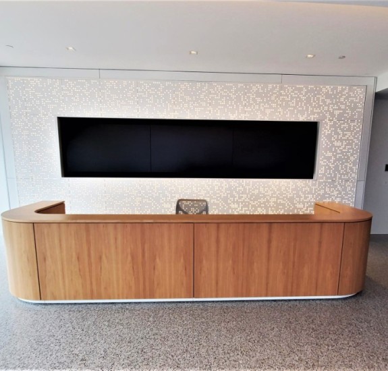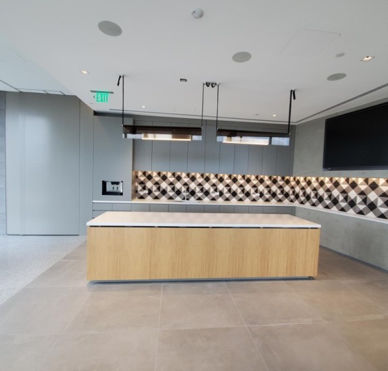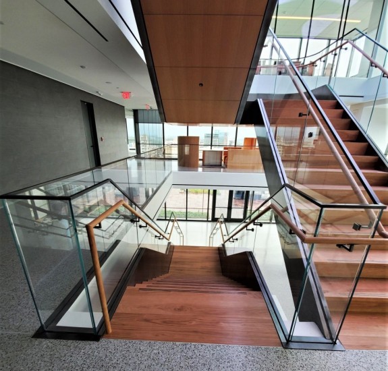Bethesda, MD
General Contractor: HITT Contracting
Architect: Studios Architects
Gaithersburg Architectural Millwork collaborated with Studios Architects and HITT Contracting on three (3) floors at ProShares, a financial institution located in Bethesda, Maryland. Entering on the main floor, the feature of this area is the expansive Corian coffee bar that transitions into a serving bar that includes counter seating. Adding to the grandness of the space is an open staircase spanning three (3) floors, with hickory treads, risers, and handrails, that creates functional drama. The staircase, no matter the level you are ascending, allows you to enjoy the breath-taking view of some of Washington’s iconic historical sites through the multi-level wall of glass.
The welcoming lunch area has a café style serving area with an island. An expansive hidden pantry is located to the side of the café serving area and is conveniently accessible to manage functions and events as well as everyday staff needs.
Continuing in the office workspace you will find two very colorful yet functional coffee break areas. The pop of color is unexpected and eye-catching. The lacquered cabinets and painted to match wall of glass are featured alongside matching Corian countertops that produce a monochromatic flow throughout ProShares work areas.
As you continue to ascend the beautiful staircase your eyes are drawn toward the library perched in the open area at the top of the stairs. The library features wood bookcases, custom wood panels, booth seating, and an amazing privacy wall which serves as a work of art. The colorful seating is nestled against a Hickory Tambor style wall, which serves as the backdrop of the seating area, creating privacy and quiet time within a bustling office environment. This work of art has allowed the Artisans at Gaithersburg Architectural Millwork an opportunity to display their custom skills.
Numerous areas, from bathrooms to office supply rooms and equipment cabinetry, feature casework designed to fit the needs of the staff and carry forward the desired design elements. Finishing off the space is the custom designed elevator banks which were created to offer visitors and staff a welcoming invitation to ProShares office.


