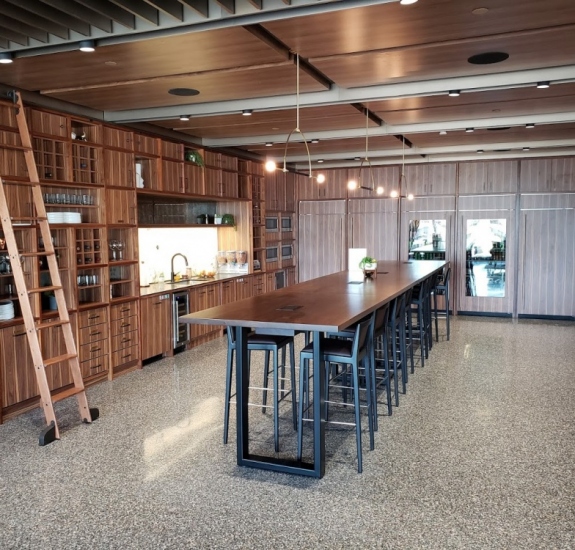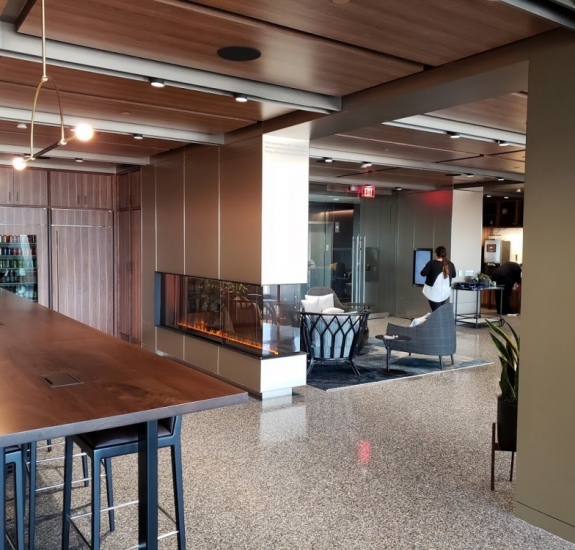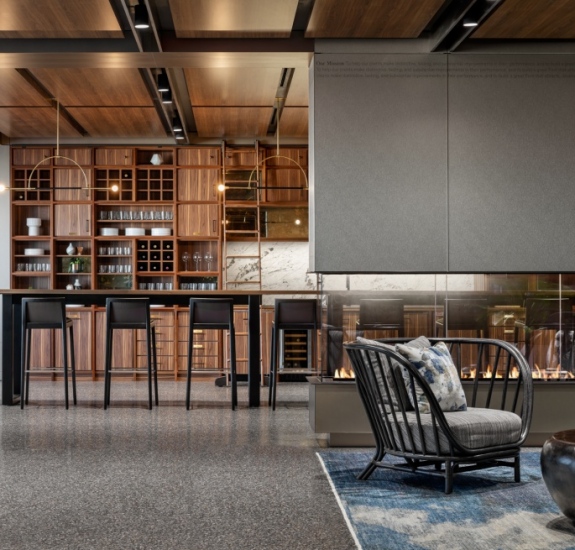Washington, DC
General Contractor: HITT Contracting
Architect: McMurray Wnuk Spurlock

Gaithersburg Architectural teamed with HITT Contracting and McMurray Wnuk Spurlock Architects to create the new McKinsey & Company Offices located in Washington, DC. This project has it all in its visual palette ranging from Exotic Rosewood, Walnut, metal, to soft tones. Wall panels with metal reveals and hardwood accents are offset by the ceilings fins that carry your eye throughout the 10th floor lobby up the stairs and to the 11th floor. The pantry is stunning with Exotic Rosewood cabinets, open cabinets, appliance panels, and a rolling ladder. Additionally, the double-sided fireplace required wall panels on one side with the other a custom engineered flip down Batista countertop. This project required a great deal of time in engineering to ensure a seamless flow of panels that did not affect other trades like sprinklers and lighting. The project management and installation challenges were making sure that all the elevations fit as the architect envisioned. Our entire team worked tirelessly to ensure that each elevation fit seamlessly. Despite a challenging schedule of a one-month installation of all millwork, it was truly a well-earned recipient of the 2020 WBC Craftsmanship Award.




