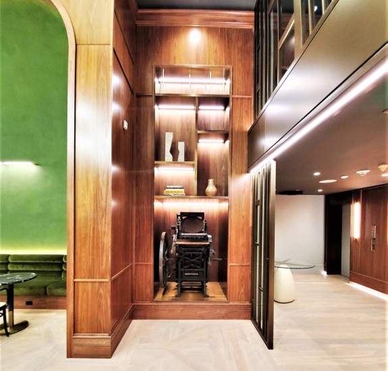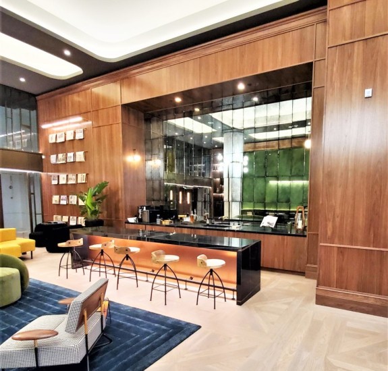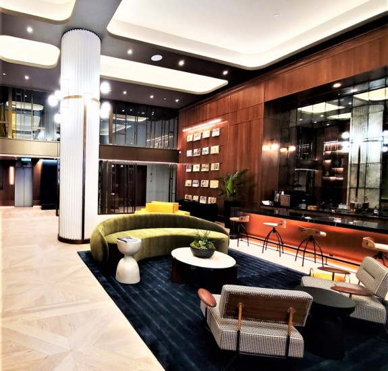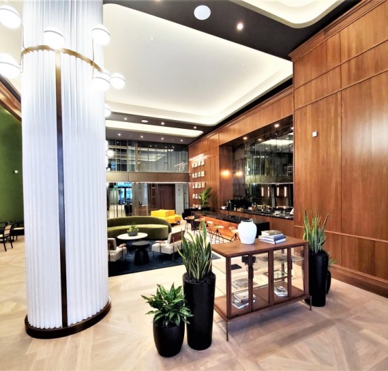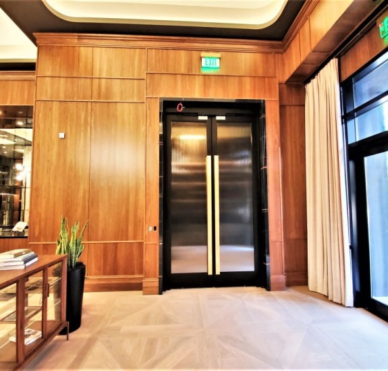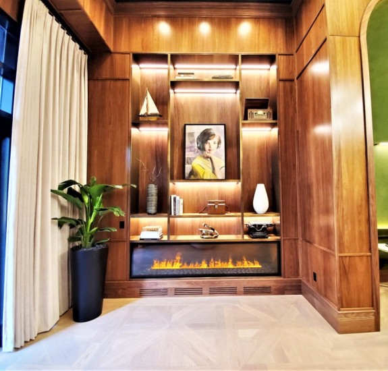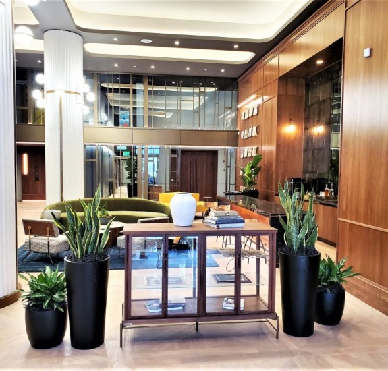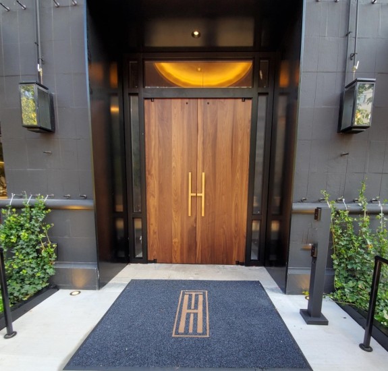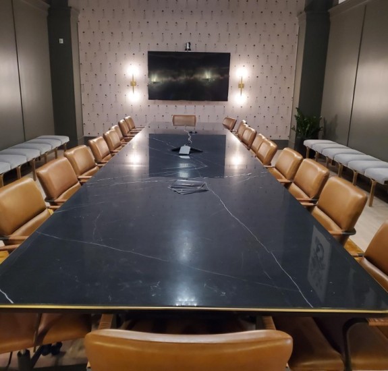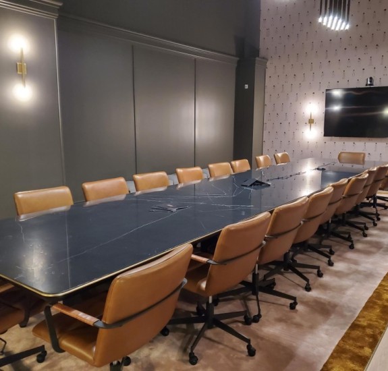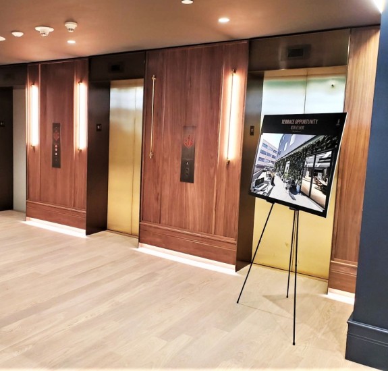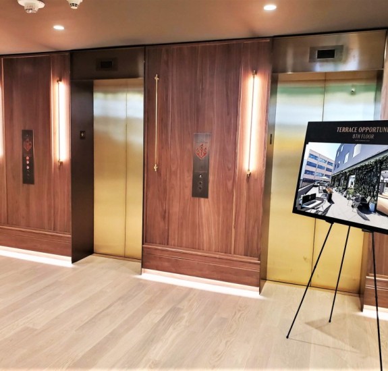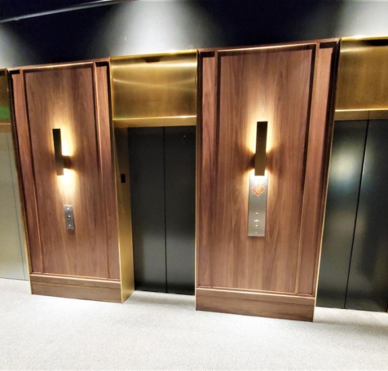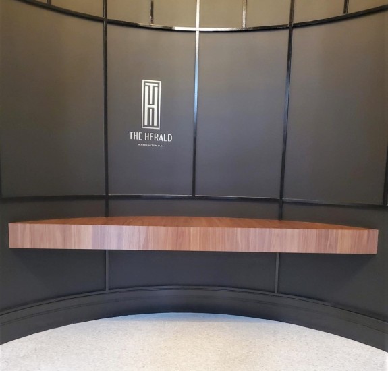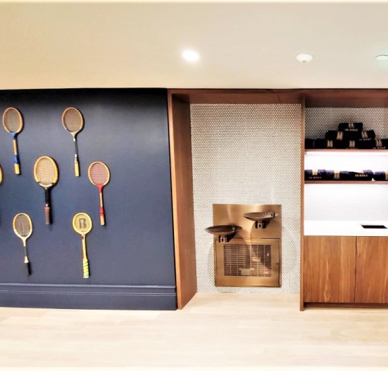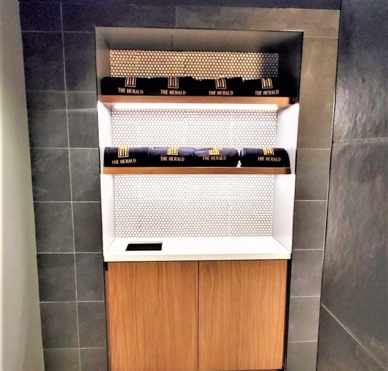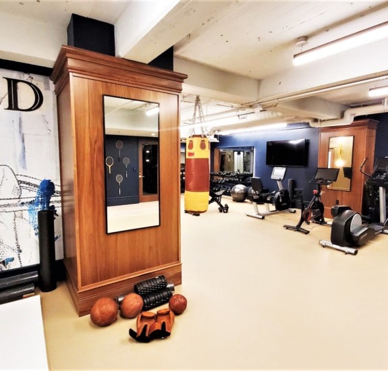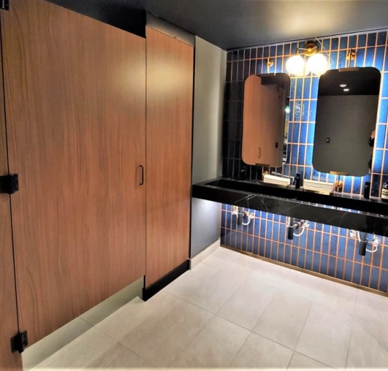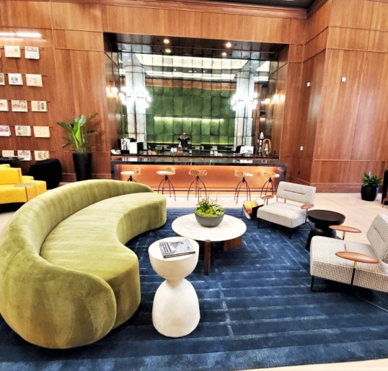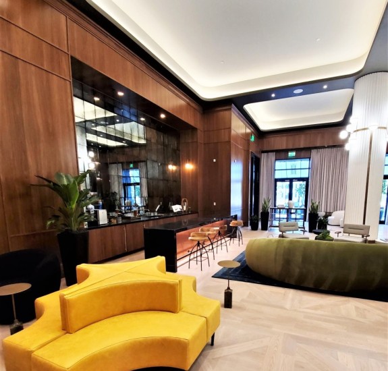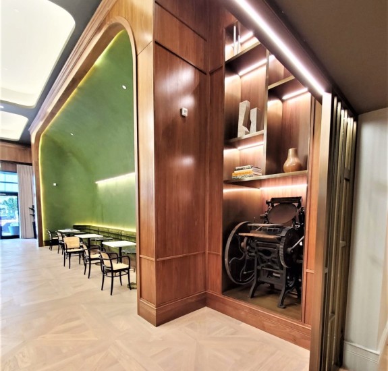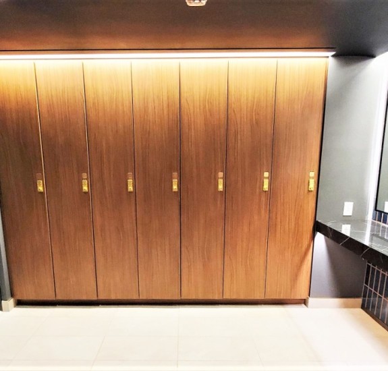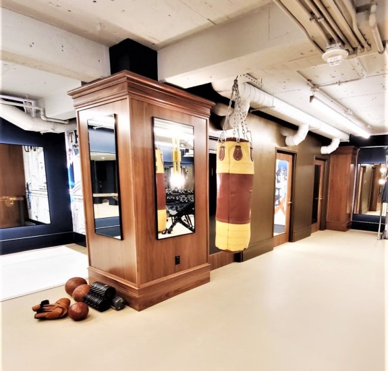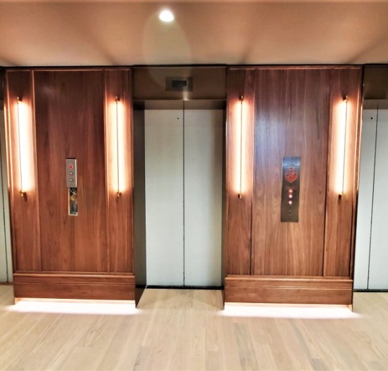Washington, DC
General Contractor: DFS Construction Corporation
Architect: Studios Architecture
Located in Washington, D.C., steps away from the national monuments, the Herald is a premier and distinctive office building. The approximately 4,685 sq. ft. sprawling lobby with a ceiling height of 22 ft. welcomes and surrounds you, from slab to slab, with about 2,800 sq. ft. of warm walnut panels and custom hardwood trim which extend into the elevator lobby. Mixed in throughout the space are intricate metal fabricated pieces of oxidized bronze, consisting of approximately 14 ft. tall book shelving units and wall racks as well as copper panels and custom hardwood trims that connect the elevator lobby, conference room, and fitness areas.
The main lobby boardroom features a custom-built conference table, which can seat 30 people, with touches of bronze and a dark Marquina porcelain stone top which elevates the room. Continuing the theme, in the pantry and island areas, cabinets were made of the same veneer as the walnut panels and the tops were finished with the Sahara noir porcelain countertops. Extending through the fitness area, columns are wrapped in walnut wood panels capped off with the same custom hardwood trims keeping the flow and continuity within the first-floor spaces.


