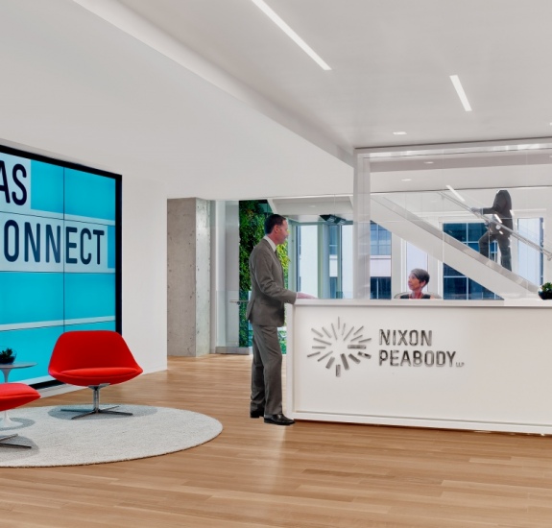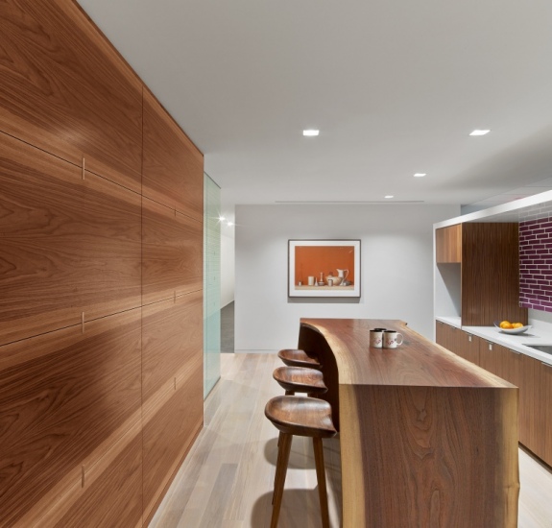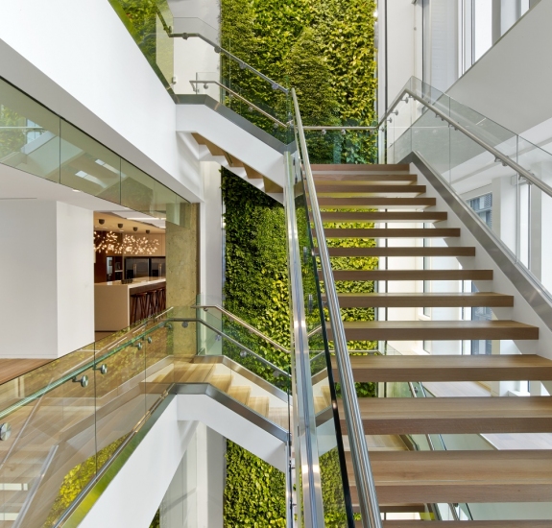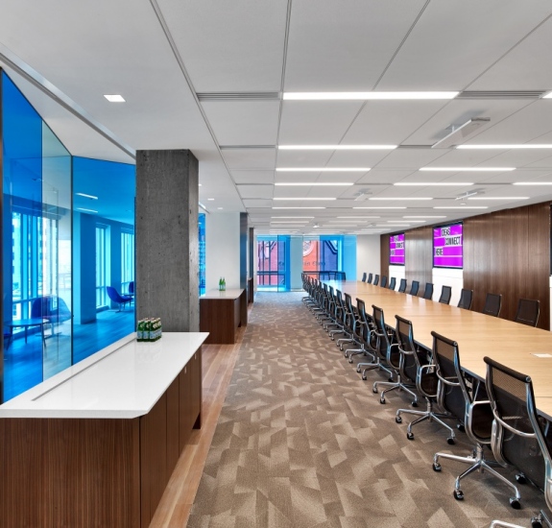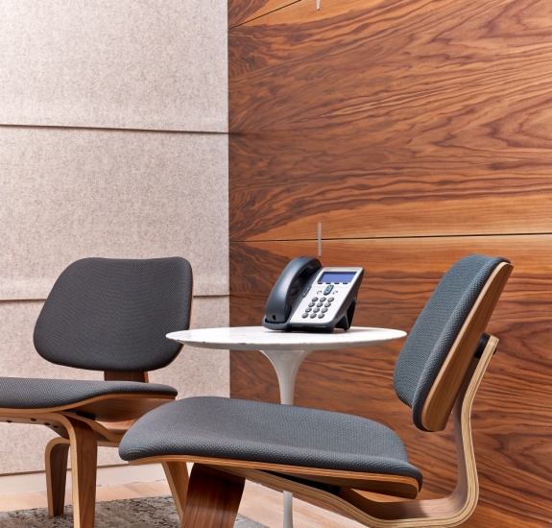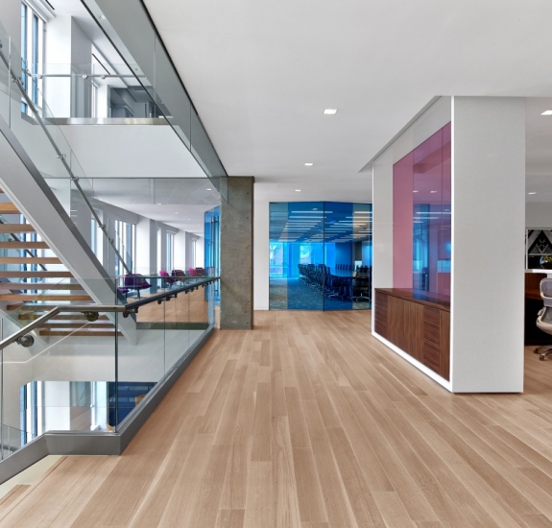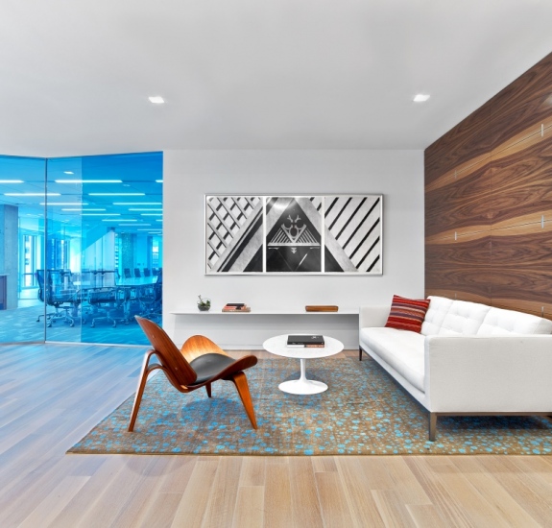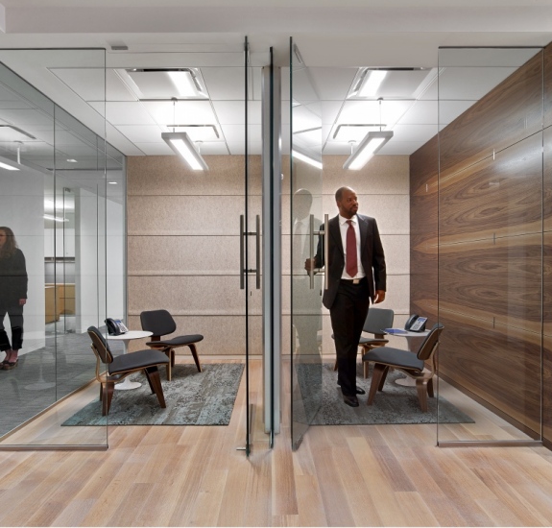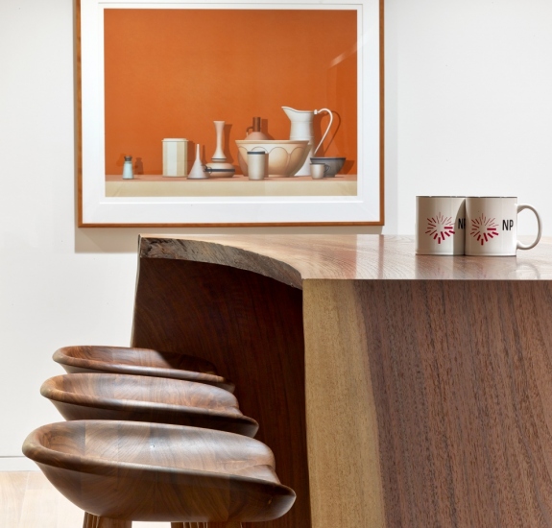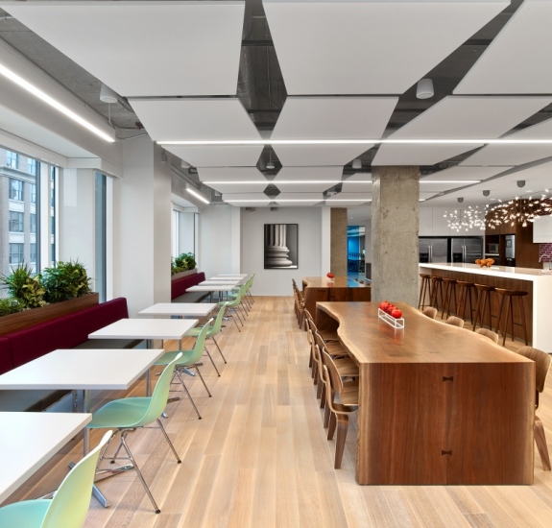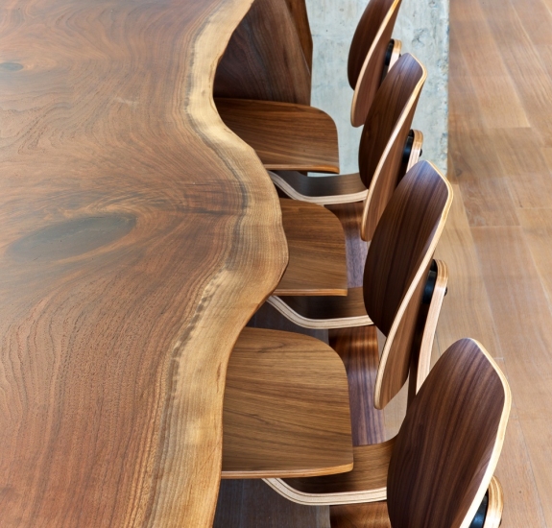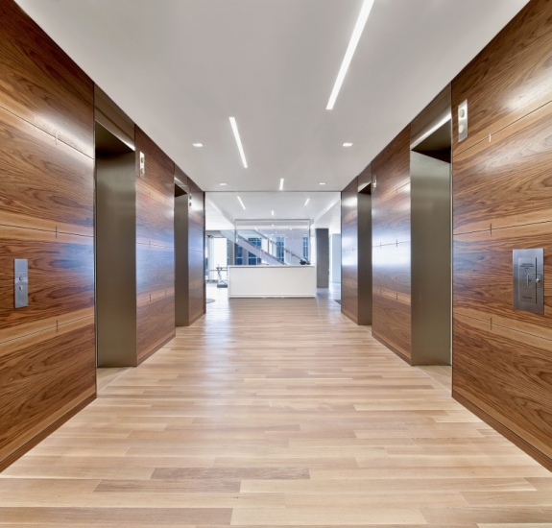Washington, DC
General Contractor: Davis Construction
Architect: Perkins+Will
The Nixon Peabody project with Davis Construction was one for the books. The design, by Perkins + Will, was a departure from the traditional law firm mentality to the upcoming millennial and generation Z work style. This translated into more open, accessible space- enter Gaithersburg Architectural Millwork. The millwork installation for Nixon Peabody required elaborate coordination and meticulous labor to deliver an exceptional product to satisfy the high standards set by the design.
From day one, these craftsmen worked as a partner to the design team and client to ensure the proper aesthetic, while also providing the correct solutions to maintain functionality and longevity for each product. Numerous iterations of wood wall paneling mock-ups were presented to the client to give the project team a high level of comfort with the final finish that would make a lasting impression when entering the law firm. The crown jewel of the law firm was the interconnecting staircase; bringing outside in was an understatement. The staircase brings light and airy to a whole new level- literally! Throughout the project, Gaithersburg Architectural Millwork coordinated with multiple trades, from drywall to steel to glass and more, to deliver a finish even more exceptional than the lofty goals set by the design.
Our participation in this amazing project earned us a WBC Craftmanship Award for Architectural Millwork.


