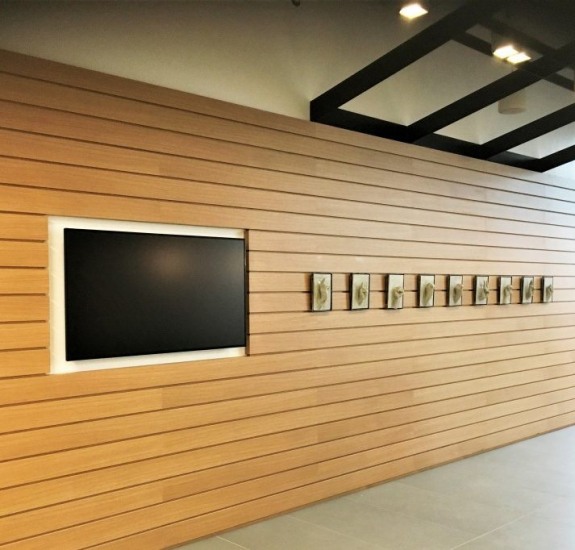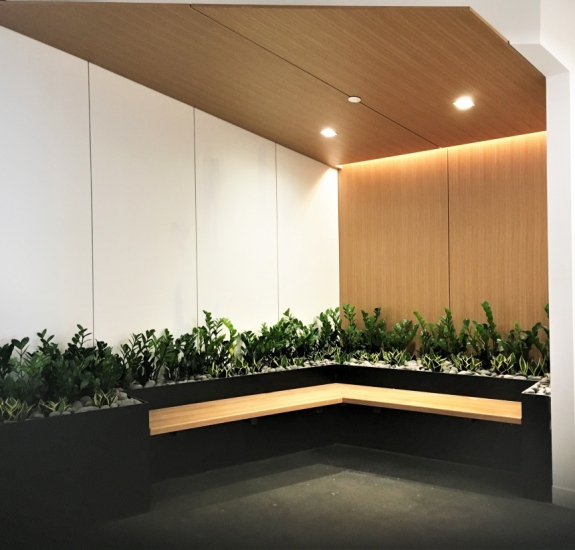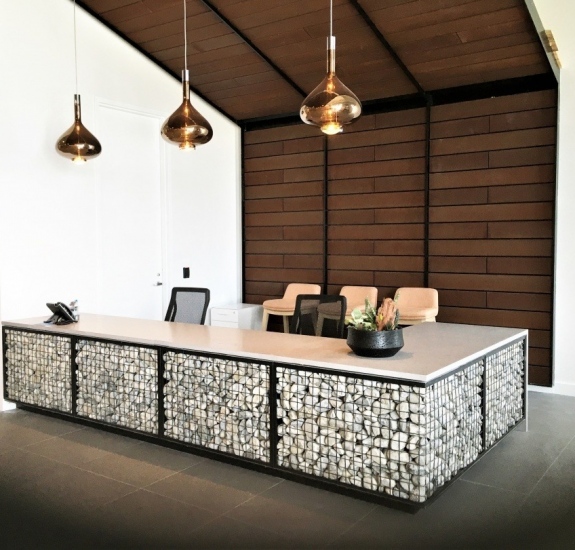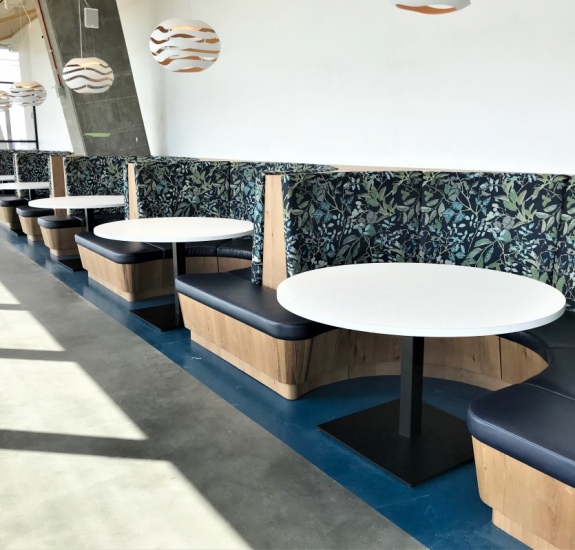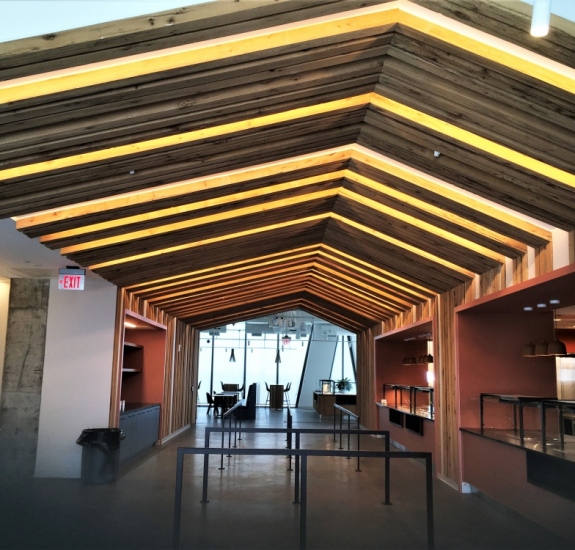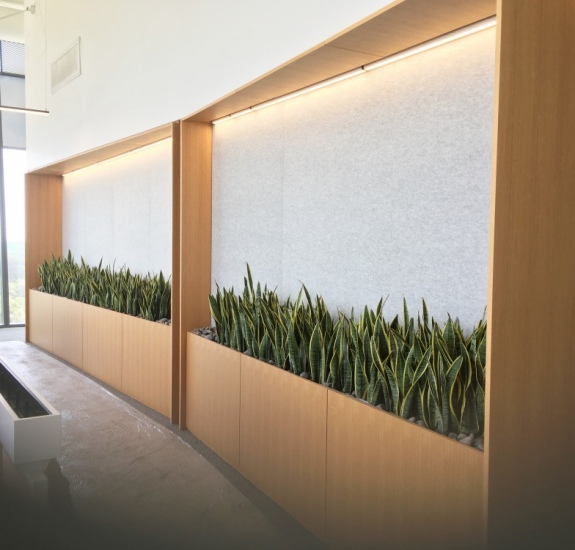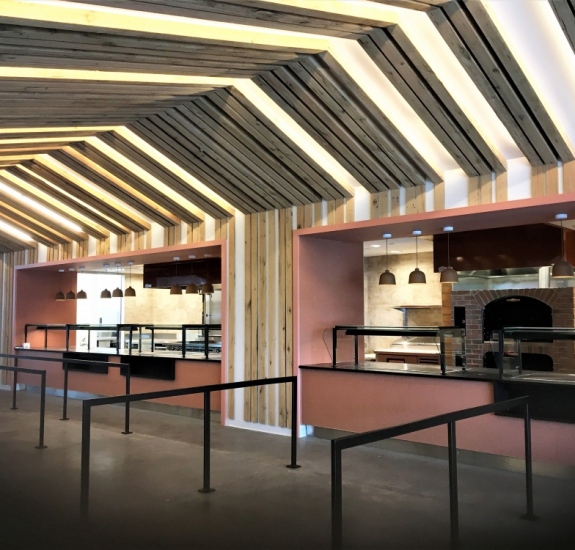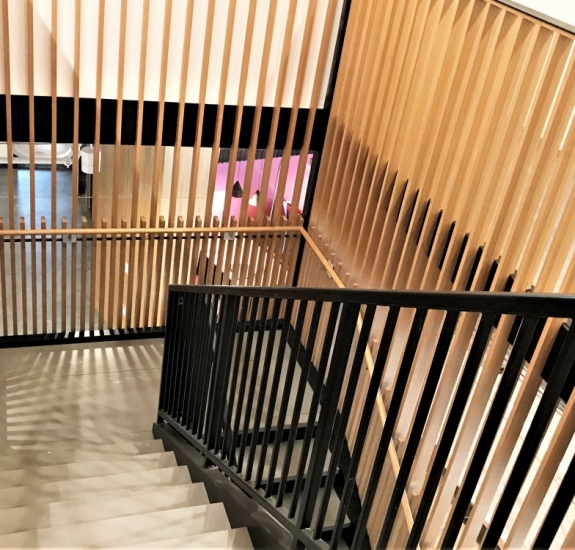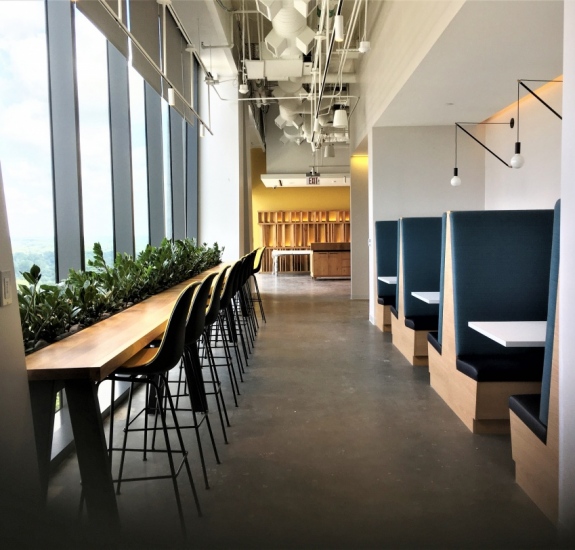Reston, VA
General Contractor: Whiting-Turner
Architect: Perkins+Will
This project located in Reston, Virginia is a space where the out of doors meets the indoors. Two floors of an abundance of materials. The Reception desk with a Gabion wall face which is river stone, steel mesh and steel framing. Gabion walls are typically used in landscaping as a border or retaining wall. There is a connecting stairwell that connects the 14th and 15th floors. The 14th floor being occupied and therefore was partitioned off created a very tight space to encase the stairwell with long, thin continuous wood planking with minimal attachment spanning over two floors. This stairwell was very much a challenge both in engineering and installation. Throughout the 16th floor is a large quantity of banquette seating of various shapes and sizes. One set of banquettes overlooks the horizon from the 16th floor. This banquette is a series of radiused booths of hardwood, veneer, and fabric. This is a must see. There are three veneer paneled ceilings and wall panel combinations. On the 15th floor under a second stairwell is a stacked and staggered plank wall creating a “Den” complete with a steel and plank door. On the 16th floor there is a cafeteria/Server with reclaimed timbers on the wall and across the ceiling with integrated lighting.


